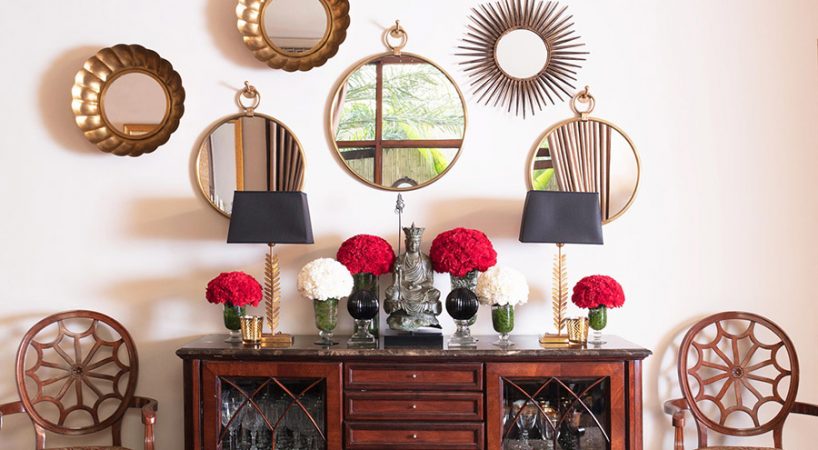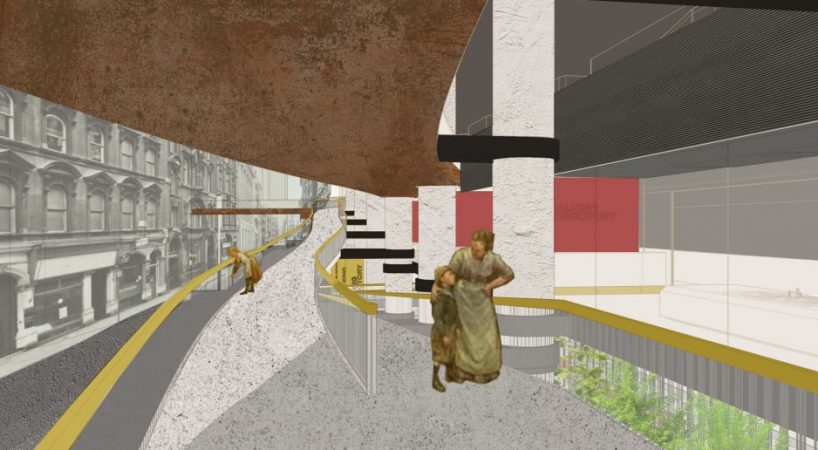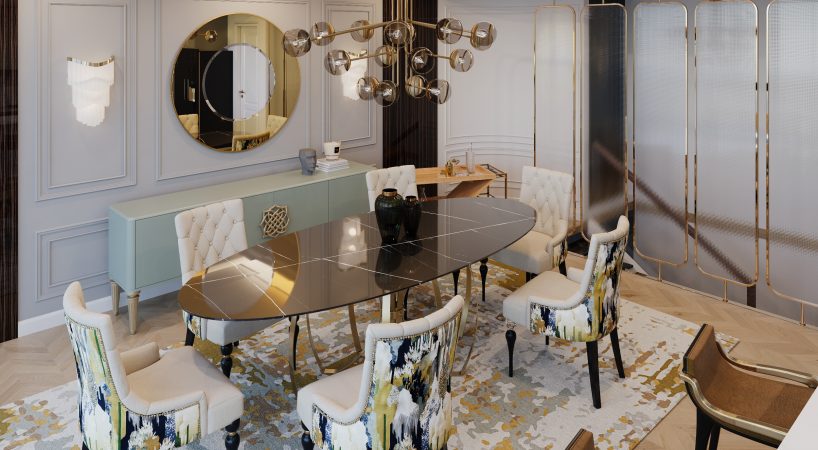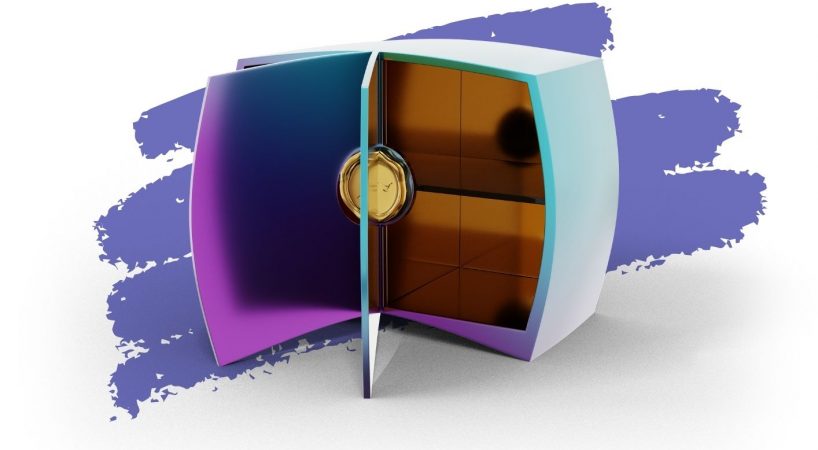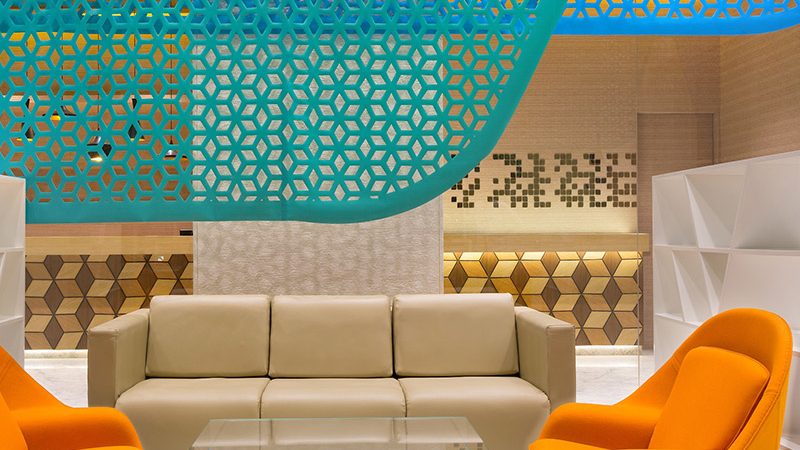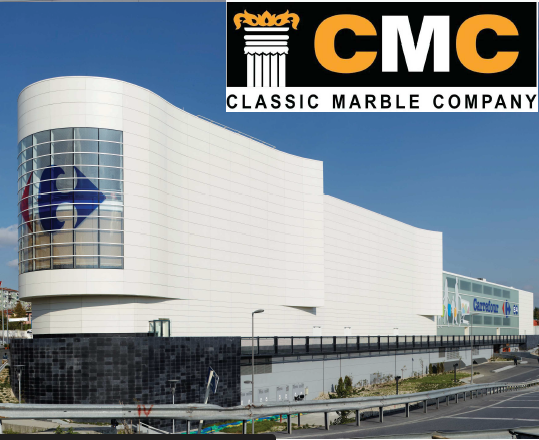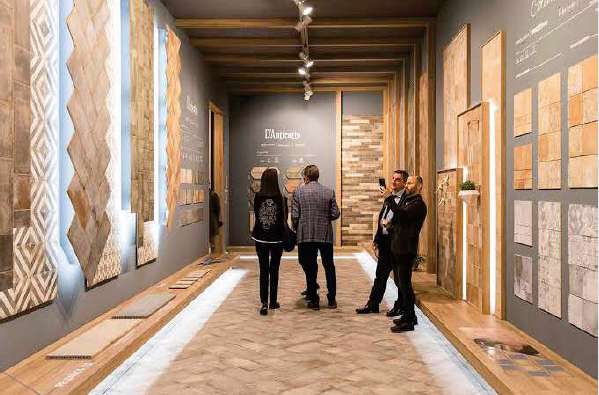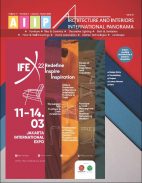Inspiring Apartment Renovation
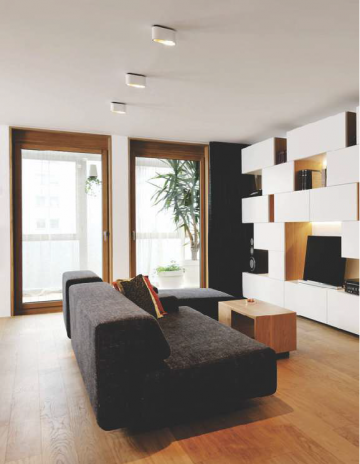
Lidija Dragisic of Studio 360 completed an inspiring apartment renovation in Ljubljana, Slovenia. The crib is divided into living area ( consisting of a large living room with kitchen and dining room) and more intimate / sleeping area (two sleeping rooms and a study room).
The crib is divided into living area(consisting of a large living room with kitchen and dining room) and more intimate / sleeping are (two sleeping rooms and a study room). In between these two spaces there is a service part offering two contemporary bathrooms and one utility area. When the client approached Studio 360, the apartment was vacant and ruined. In order to bring it back to life, the renovation was absolutely necessary. The adaptation didn’t make any significant changes to the floor plan, besides some bathroom enhancements, windows & door replacements, new flooring and electrical installations.
The interior furnishing design of this 100 sqm apartment is simple, with a design scheme combining basic materials and natural colors: oak, white furniture and some detail accents in black. This approach allowed the residents the freedom of doing any additional decorations (art, colored cushions, carpets, accessories etc.) without disrupting the overall design – statement. The furniture along the walls is in a neutral white and designed in a geometical pattern, which magnifies the flat’s ambiance. Several carefully selected accents are wood, which create a pleasant and cozy atmosphere.











