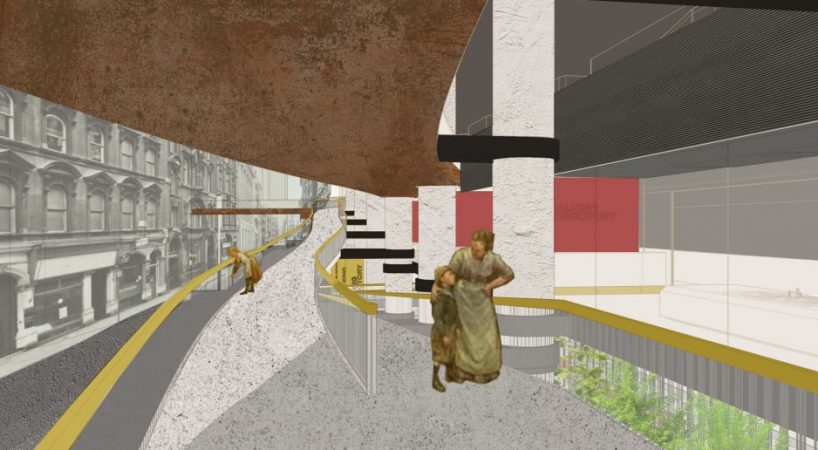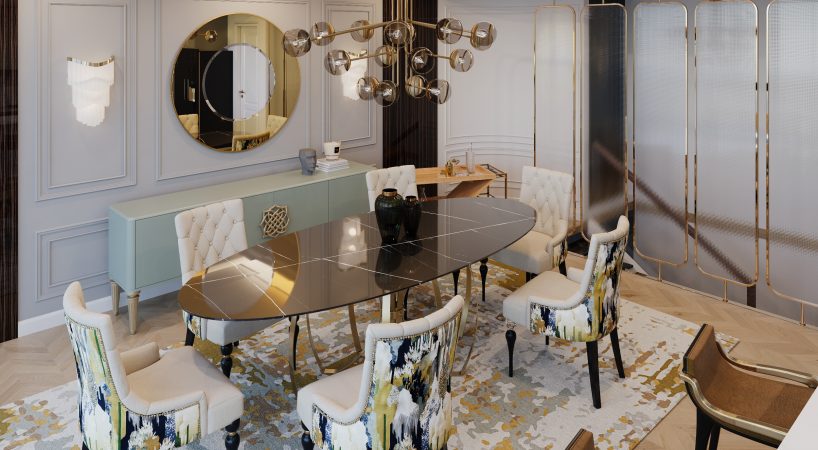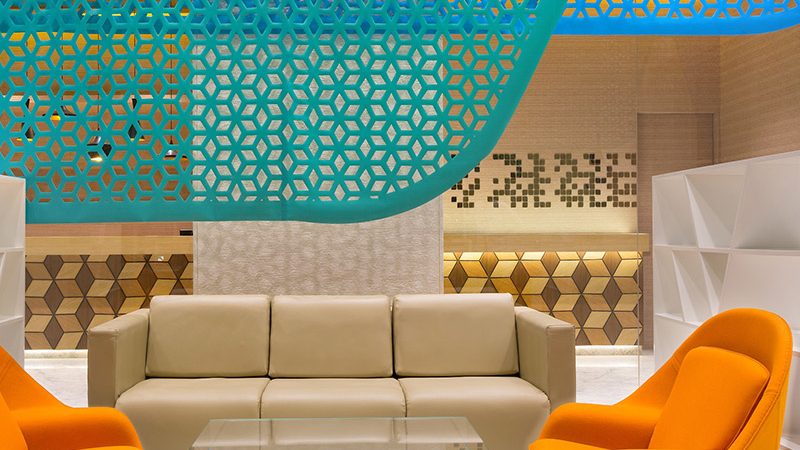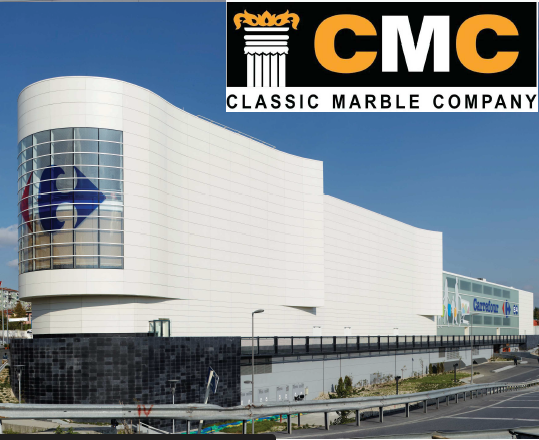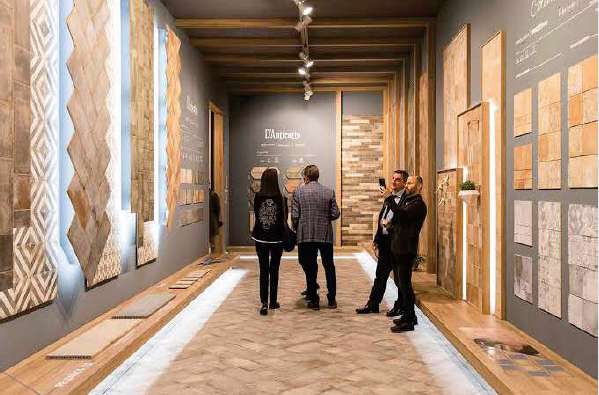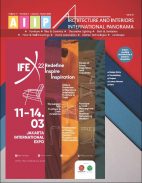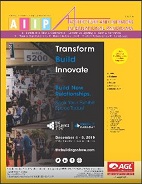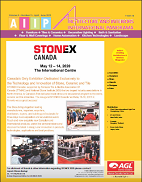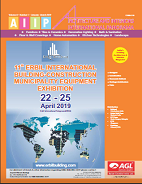LONDON DESIGN FESTIVAL
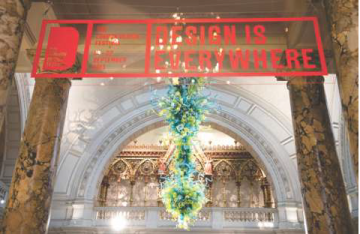
THE PIONEERING TIMBER TECHNOLOGY
Research and innovation is a continuousprocess towards new developments and field of building architecture is no exception to that. This could be seen during London Design Festival held from September 14-22, 2013. First staged in 2003, the London Design Festival is now one of the world’s most important annual design events.
The American Hardwood Export Council (AHEC), the leading international trade association for the American hardwood industry, in collaboration with drMM Architects and Arup, participated in London Design Festible 2013. This gave a
chance to Londoners and others to experience the city in a new way with the construction of the ‘Endless stairs’. This was the highlight of the festible,
which saw a series of interlocking timber staircases rising to a height of several stories outside St Paul’s Cathedral, overlooking the Millennium Bridge. The timber staircases were on display for the duration of the festival.
The ‘Endless Stair’ project is the brainchild of architect Alex de Rijke, the founder of architects DRMM and Dean of Architecture at the Royal College of Art, and engineered by Arup. This project provides and exciting experience with several platforms from which to enjoy views down towards the Thames. The project has a serious technical purpose-to showcase the potential of cross-laminated limber (CLT) panels made form merican
tulipwood. CLT is a method of exploiting the structural properties of timber to create panels that can form buildings quickly, efficiently and sustainably. CLT is a well proven technology that has been used on project such as the residential Bridport.
House in Hackney, east London.
Cross-Laminated Timber made from tulipwood, which is hardwood has great advantages and is widely available. Panels made from CLT can be much thinner and provide more slender solutions. The elegance of the steps in the ‘Endless Stair’ was possible only because of such superior structural properties. The “Endless Stair” threw the spotlight on the potential of readily available tulipwood.
Cross-Laminated Timber is a new material for green buildings, and is changing current perceptions to how to build with wood. It is a prefabricated building material, a panel made of wood planks that are fastened together using interlocking profiles instead of glue fasteners, and can be used for long spam, such as roofs, floors and walls. This new building material embodies several key characteristics providing it fast and sustained growth. It has robust structural capabilities, inherent fire resistance, renewable and sustainable production, simple and straight forward assembly.
According to AHEC wood construction is currently dominated by softwood. Construction industry is not fully aware that American hardwood is not only sustainable and competitively priced, but it can also provide a significantly greater inherent strength.
Drmm Architects has pioneered the use of CLT with projects such as kingsdale School and MK-40 Tower. The interlockable stair design is a threedimensional exercise in composition,structure and scale. The ‘Endless Stair’really showed what hardwood can achieve. Tulipwood is amazingly strong and stiff for its weight compared to many other species. The AHEC and Drmm’s design of ‘Endless Stair’ is a testbed for the creative use of timber.














