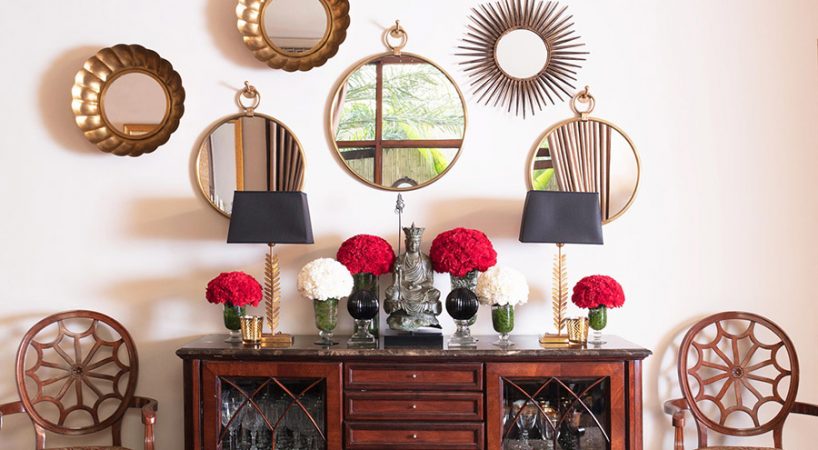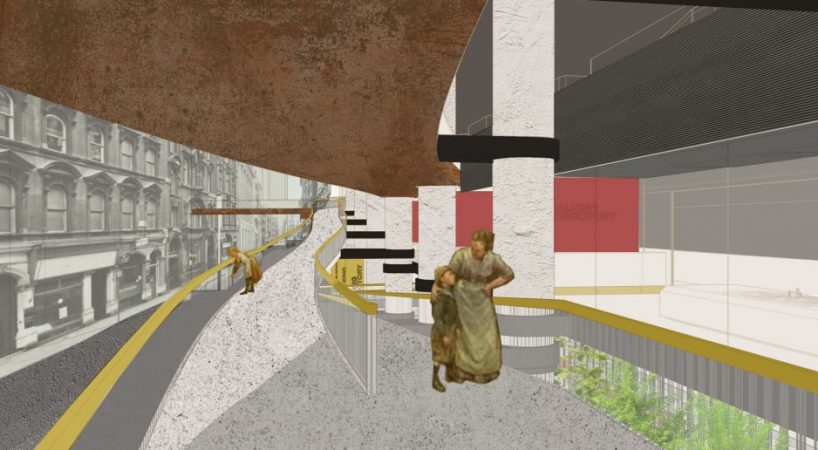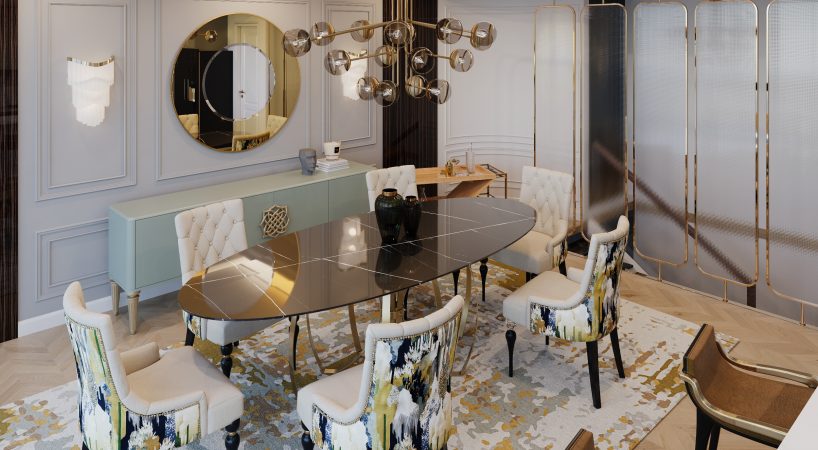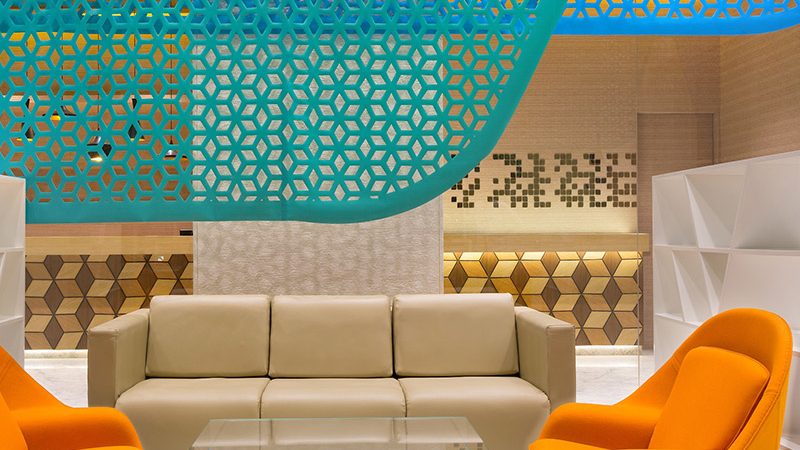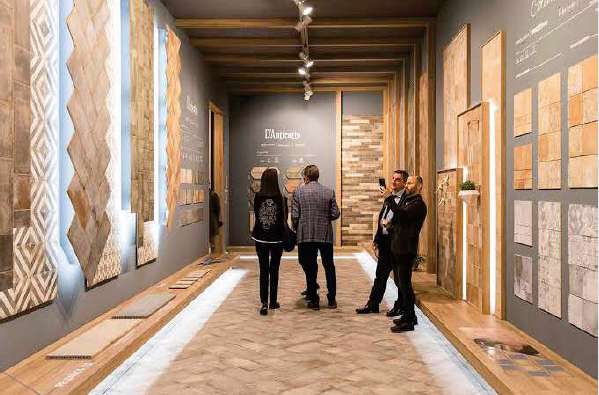Eccentric Living Room for a Family of Musicians
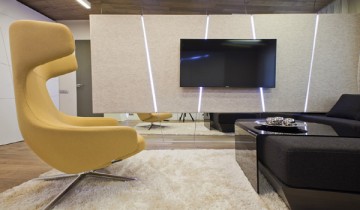
The creative team Geometric Design recently completed the design of a challenging room, serving as a parlors (special living room area) for a family of musicians. Here is the press release we were sent from the architects: ” Our main tasks were: to think out a storage system for musical equipment, books, and other belongings without making the room even more narrow, to provide a place to sleep, and some room for rehearsals and giving lessons.
We decided to break the geometry of the room, thus getting rid of the habitual dead-end planning. The wall with a TV was decorated with felt-lined panels(felt is a very good soundproof material);between the panels mild local lighting was built-in and the wall itself was designed in such a way that it makes impression of lightness. The central part protrudes with regard to the basic wall, and mirrors are attached to the lower and upper parts of the wall, which makes you feel like the wall suspends. The color continuity can be changed with the help of a LED strip, so the warm, restrained colors of the room can be altered any time.
Kiev-based architect lgor Sirotov sent us images of a concept residence he envisioned on a rocky ocean coast. Especially designed for enthusiastic people with a love for nature and its many manifestations, the house displays a sober exterior, similar to the roughness of the neighboring stones. In contrast, the interiors inspire a feeling of perpetual rest and cosiness.
The house consists of two parts: one “in” the rock, and another “outside” the rock formations. Nevertheless light is a major asset of the project, especially due to the windows in the ceiling. Each room comes with its special ocean views. Materials used for the construction are stone, wood and glass, a mix which can achieve an organic merge to any environment.











